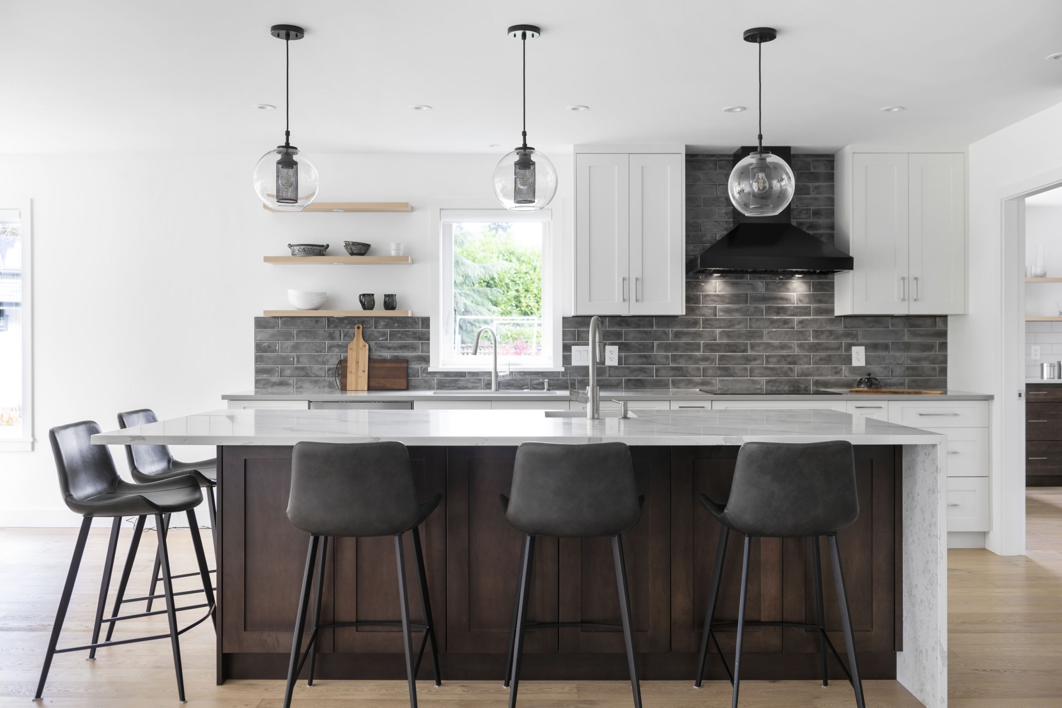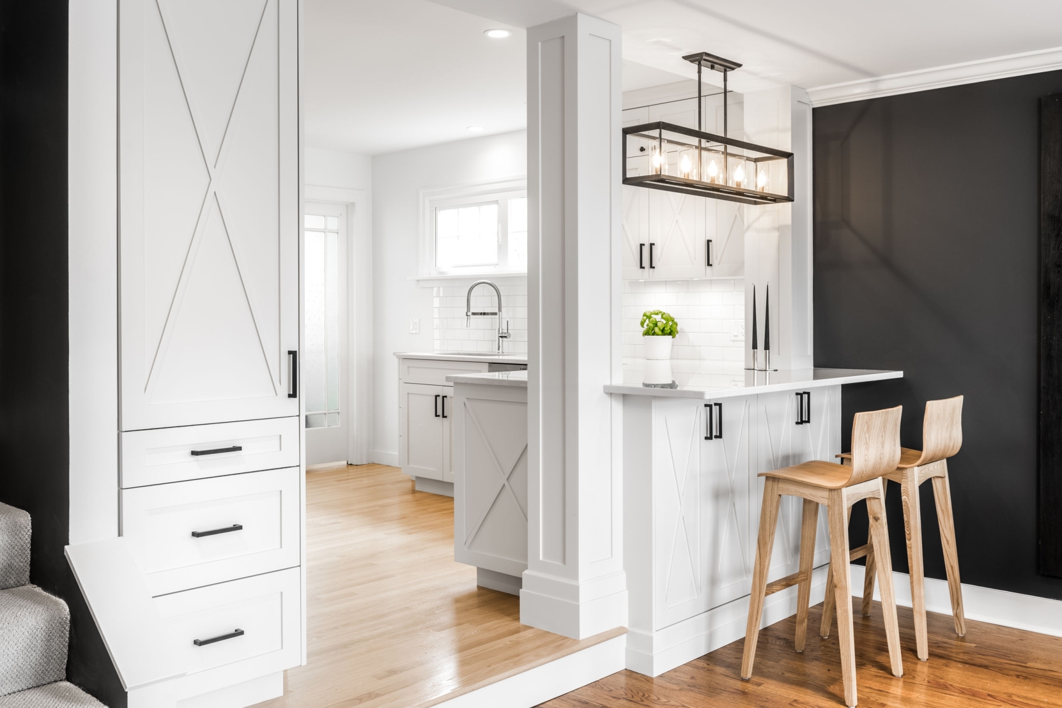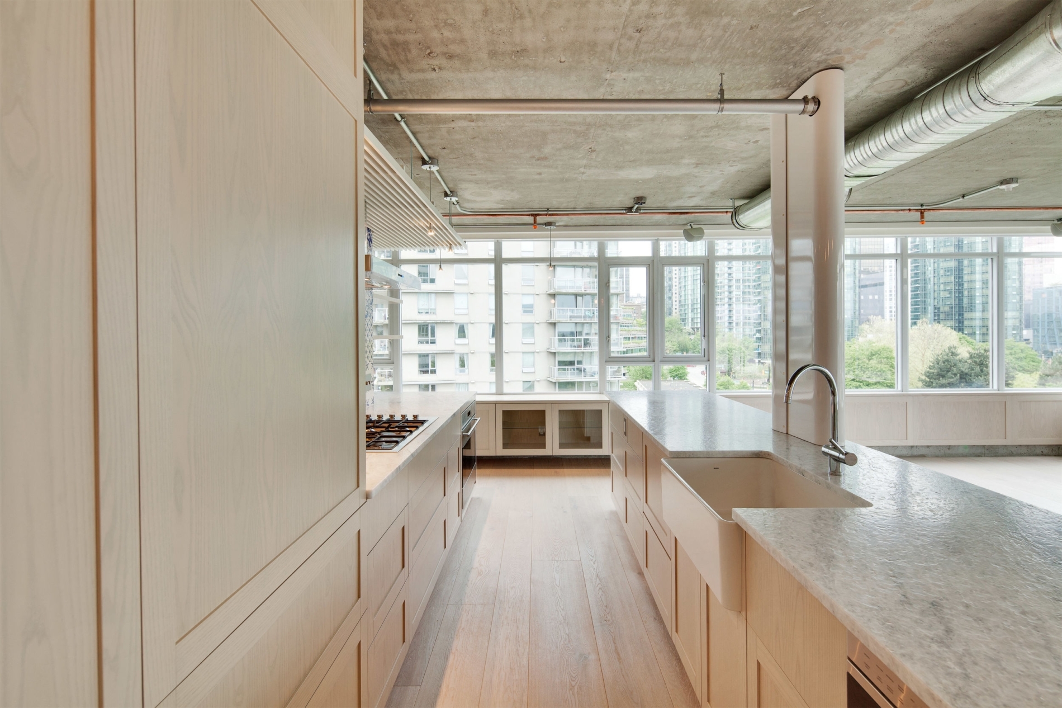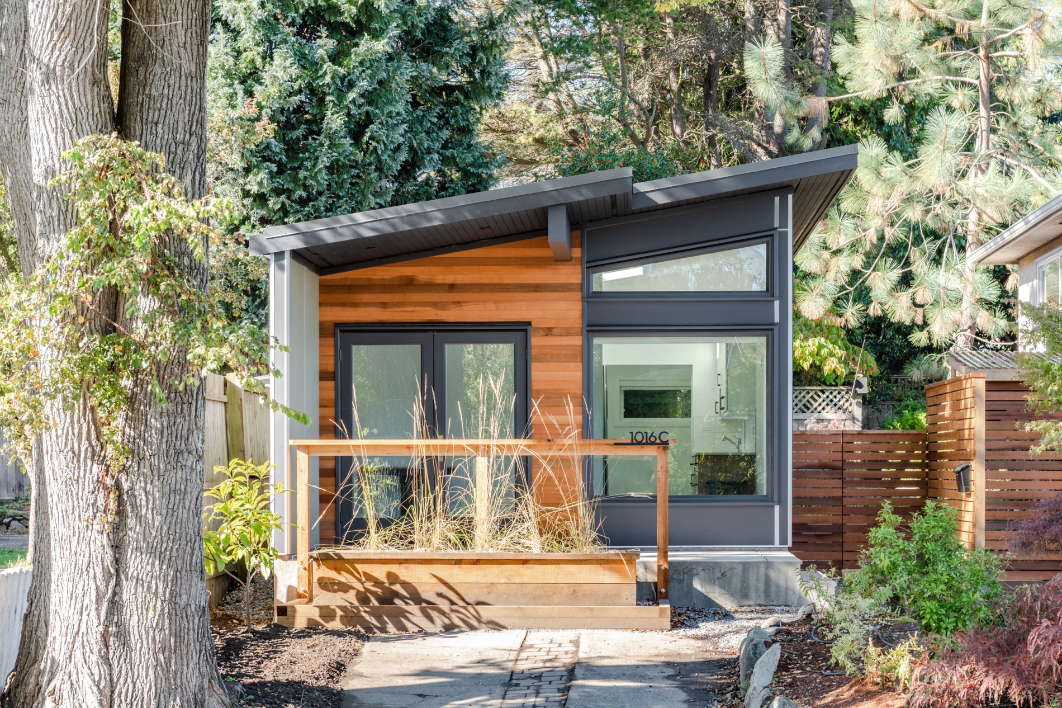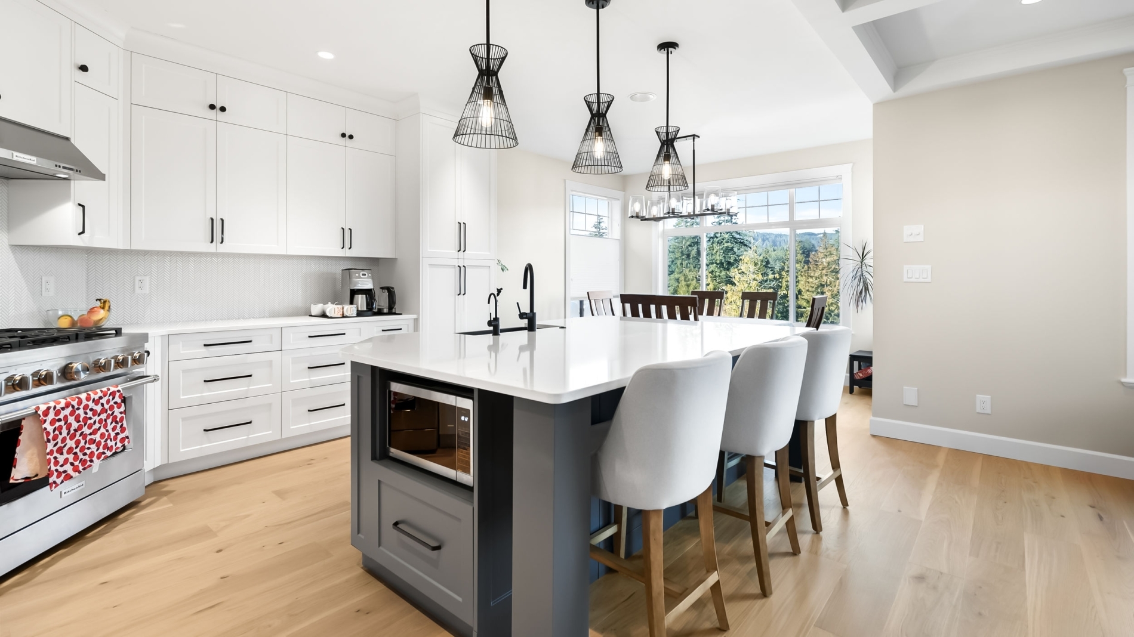Portfolio
West 27th
A project by Alan O'Rourke Construction
The client had recently bought this home with the vision of adding a secondary basement suite and creating an open-concept main floor. We removed multiple walls and reoriented the existing staircase to face the front entrance instead of the kitchen. This adjustment enhanced the flow and natural light in the main living areas. We also completely renovated all bathrooms in the home. The newly installed secondary basement suite features two bedrooms, a new kitchen and bathroom, separate laundry facilities, and beautifully refinished original wood floors.
















Ready for your own Victoria home renovation?
Contact us to schedule a free project consultation.
Explore more projects
